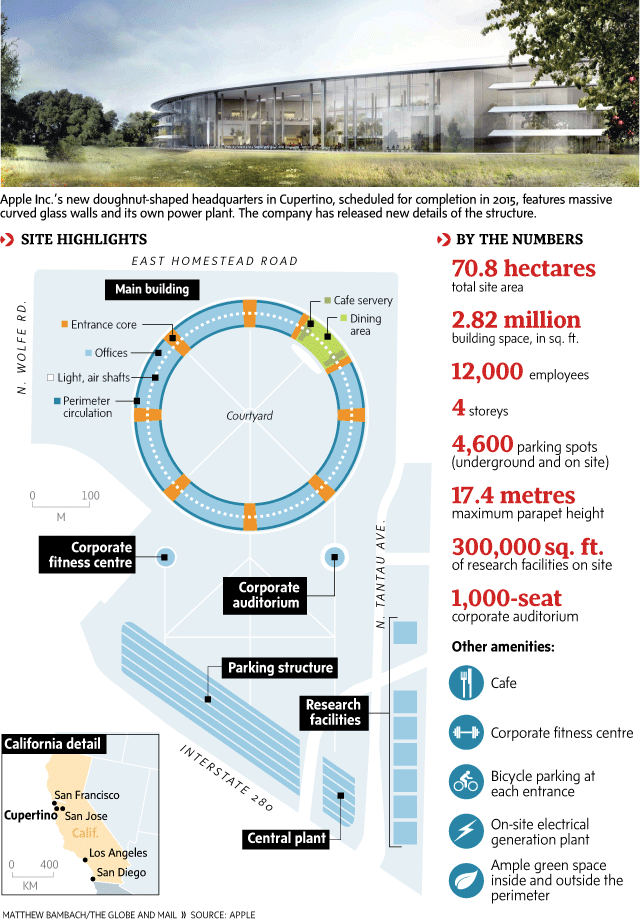
New Apple, Inc. "Spaceship" Campus
Apple Inc.'s new doughnut-shaped headquarters in Cupertino, scheduled for completion in 2015, features massive curved glass walls and its own power plant. The company has released new details of the structure. > SITE HIGHLIGHTS > BY THE NUMBERS EAST HOMESTEAD ROAD 70.8 hectares Main building total site area Cafe servery 2.82 million building space, in sq. ft. Dining Entrance core area Offices- 12,000 employees o Light, air shafts- Perimeter circulation 4 storeys Courtyard 4,600 parking spots (underground and on site) 17.4 metres maximum parapet height 100 Corporate fitness centre 300,000 sq. ft. of research facilities on site Corporate auditorium 1,000-seat corporate auditorium Other amenities: Parking structure ) Cafe Research facilities + Corporate fitness centre California detail INTERSTATE 280 A Bicycle parking at each entrance San Francisco Cupertino San Jose Calif. On-site electrical Central plant generation plant Los Angeles Ample green space inside and outside the perimeter 400 San Diego KM MATTHEW BAMBACH/THE GLOBE AND MAIL SOURCE: APPLE N. WOLFE RD. N. TANTAU AVE.
New Apple, Inc. "Spaceship" Campus
Source
Unknown. Add a sourceCategory
BusinessGet a Quote











